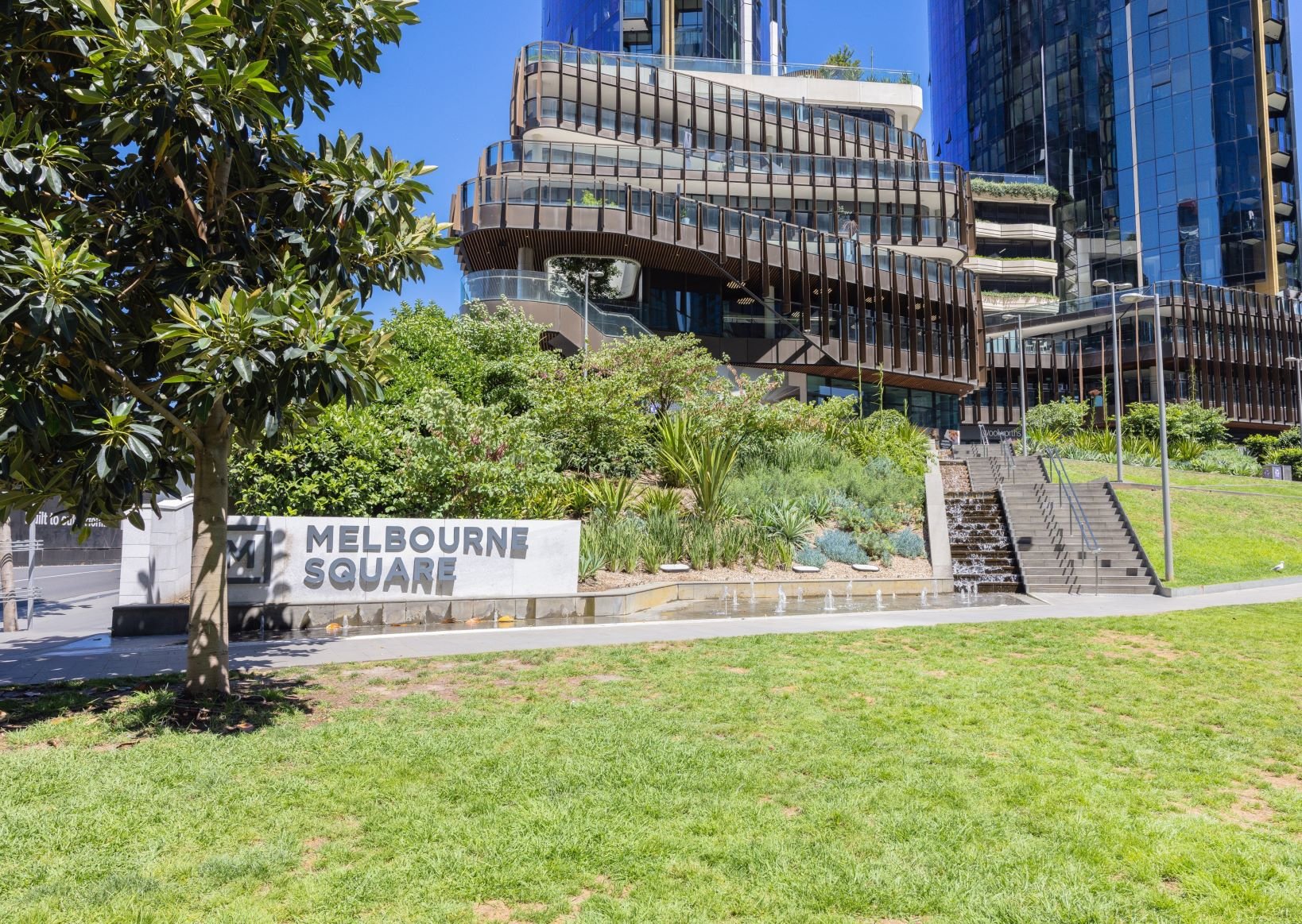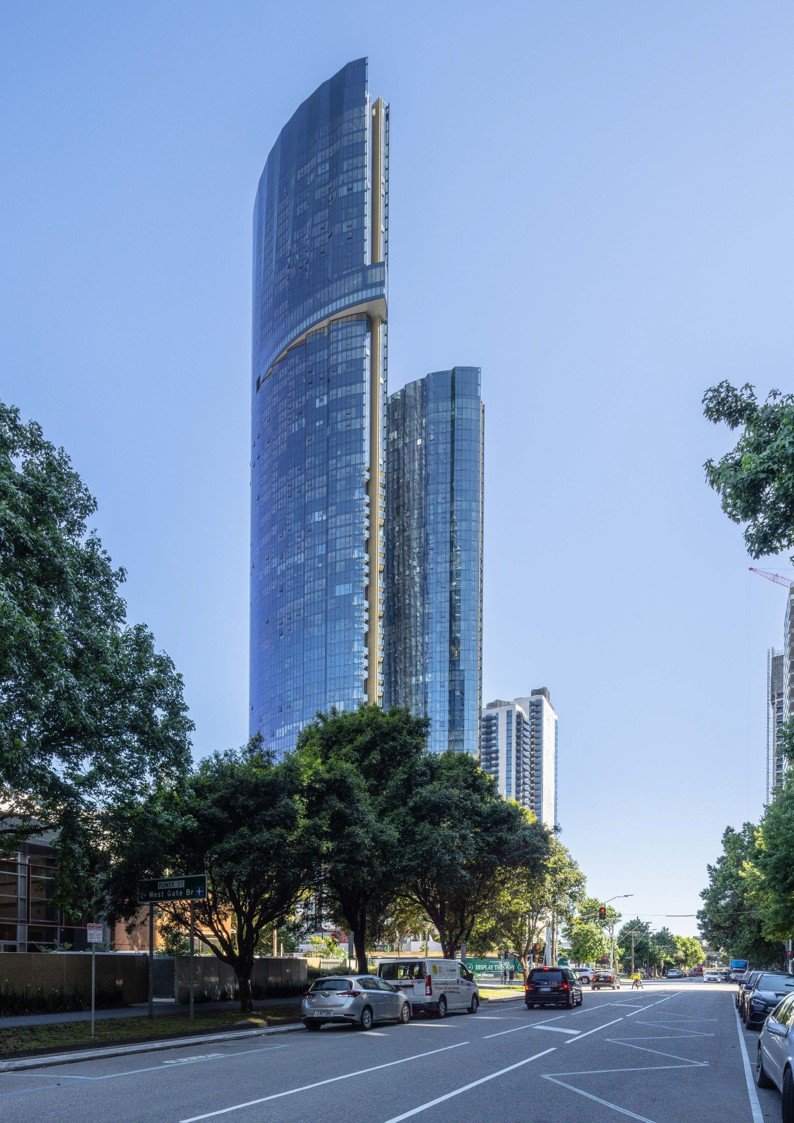








Melbourne Square
107 Kavanagh St, Southbank
Comprising of two residential towers above a mixed-use retail / commercial podium, the Melbourne Square (stage 1) was the first project delivered in the master planned precinct.
Sinclair Brook were engaged to provide Development Management services to transform the initial permit design into a commercially viable solution without reducing the vital retail which was essential to underpinning the wider master plan, the challenge primarily created by poor ground conditions (Coode Is silt) and groundwater treatment restrictions relating to the adjoining Citilink tunnel. This involved working within the permitted envelope to lift the underground retail into the podium.
The outcome was Victoria’s first multi-level full line supermarket (Woolworths), which was later transacted in what reflected an outstanding result, being a testament to Sinclair Brooks ability to engage with stakeholders and drive an unconventional solution.
In addition to the supermarket, the project delivered a fully fitted 120 place childcare center, specialty retail and mall, and a 3,745m2 public park (secured as the project’s public open space provision through VCAT).
Our scope included subdivision of the precinct into super-lots for later development and delivery common amenity, which involved a complex subdivision/Site Management Agreement strategy, road creation and authority service connection works.
Melbourne Square has repositioned the Southbank suburb through picturesque parkland, a vibrant retail amenity and a high-quality development. In addition to the development delivering solid returns, it has established significant value in the residual super lots for the Client to capitalize on.
OSK
Cox Architects
Carr
Multiplex
Client
Architect
Interiors
Head Contractor
Development Management
Project Management
Superintendency
Sinclair Brook’s Role
Photography: Timothy Kaye
Elliott Mitchell
